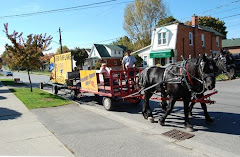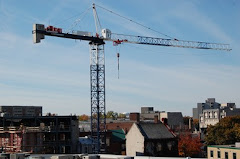It's an astoundingly busy planning meeting this month as programs and manuals come back for review, and several new rezoning applications hold their statutory public hearing.
IDE-2018.50 Built Form Standards for Mid-rise Buildings and Townhouses - Following up on when this was first introduced at the December 11 planning meeting, council returns to the idea of standards for all those burgeoning high-density developments. For the most part, what was presented back in December represents the near-finished report presented here, but there are some alterations. First, the City’s Blue Built program, Water Efficiency Strategy, Water Supply Master Plan, and Stormwater Management Credit Programs have been referenced in the standards. There's also more information about integrating waste management, tree planting, and the usual grammatical fixes and wordsmithing.
IDE-2018.51 Urban Design Concept Plans for the Gordon Street Intensification Corridor - Also introduced at the planning meeting last December, council takes another step closer to having a concrete plan for how Gordon Street is intensified. You'll recall that the goal is to create "a vibrant, pedestrian friendly street framed by mid-rise buildings, continuous rows of healthy trees, and active at-grade uses that engage the street and the sidewalk," along Gordon, so what progress has been made? Feedback has been collected from stakeholders, and internal city departments and there are some minor changes that must be enacted before the plan can go into effect. Now, many of those are grammatical or a change in wording, but the report is firm that this is meant to guide future development along Gordon, which, for the most part, will be market driven.
IDE-2018-54 131 Malcolm Road, Municipal Servicing and Access Agreement - Ceva Animal Health is looking to consolidate their Ontario operations around their facility on Malcolm Rd. It's a good news story because it means 50-60 new jobs, but there's a potential regulatory snafu. The land that Ceva has bought to build their new 53,800 square foot facility is just north of Malcolm Rd, and technically that's Wellington County, and they need a waiver in order to connect to the City of Guelph's water and wastewater capacities. Staff is recommending that the City enter into negotiations with Ceva for access, and that staff begin work on developing a corporate policy to address this contingency should it happen in the future.
IDE-2018.46 119 Ingram Drive and 35 Wideman Boulevard Proposed Zoning By-law Amendment File: ZC1713 Ward 2 - What's presently empty plots on either side of Wideman Blvd at Victoria Rd N may soon be a new townhouse development. The proposed bylaw amendment will see a switch over from “General Apartment” (R.4A) to “Specialized On-Street Townhouse” (R.3B-?) to allow for the construction of 28 on-street townhouses, 14 on each block. This is the statutory public meeting for this development.
IDE-2018.24 Brownfield Redevelopment Community Improvement Plan Update - This is the statutory public meeting for this item, so what is it about? The CIP is a trio of financial incentives meant to make it easier and more affordable for developers to redevelop brownfield sites. These are the Environmental Study Grant (ESG), the Tax Increment-Based Grant (TIBG), and the Tax Assistance Program. Starting about this time last year, staff began reviewing the CIP and updating it by reviewing issues with the CIP, interviewing past participants for feedback, and analyzing the results of past projects. The changes? So staff is recommending that TIBG recipients be allowed to have their Development Charges (DCs) be deferred up to the estimated program eligible costs of 80 per cent of the tax increment over 10 years. Another proposed change is allowing the application for the ESG to be amended between the time of its submission and approval to allow for unanticipated costs, and there will be a per property cap of $30,000 instead of a per study cap of $15,000 to allow for more flexibility. There are also some language changes proposed, and staff is recommending too that the program be continued for another five years.
IDE-2018.52 278 College Avenue West Proposed Zoning By-law Amendment File: ZC1801 Ward 5 - This piece of property is a single-detached home surround by a number of townhouses, so why not complete the picture? The property owner is looking for a rezoning from “R.1B” (Residential Single Detached) to a R.3A-? (Townhouse) in order to build a four-storey residential building containing six units. This is the statutory public meeting for this development.
IDE-2018.44 671 Victoria Road North Proposed Zoning By-law Amendment File ZC:1606 Ward 2 - There was once a plan for this site. It came before council on May 9, 2016, and it involved two six-storey buildings with 124 units and commercial space on the ground floor. Obviously, there was some concern about the height, so the developer went back to the drawing board with this new plan, which will see 64 stacked townhouse units and a small commercial plaza of less than 900 square feet. The stacked townhouses are still four-storeys high though, so there might still be concern from area residents, but this is the place to talk about all that because this is the statutory public meeting for this development.
IDE-2018.49 Clair-Maltby Secondary Plan: Planning and Design Charrette - This week, council will undertake a charrette, an "exciting, multi-disciplinary, intensive and collaborative five-day event that will include a number of opportunities for stakeholder input," that will inform the development of the Clair-Maltby area. The point is to come up with a plan for that large area south of Clair that includes preliminary density numbers, a conceptual trail and road network, potential park and school locations, and infrastructure needs and placement. The final day of the five-day charrette is the presentation of the potential deliverables at this meeting, and while people are free to delegate, the other materials from the charrette will not be available in advance of the meeting. The final preferred community structure will be presented to council in June.


















No comments:
Post a Comment