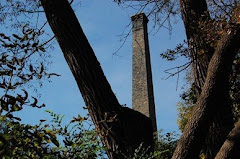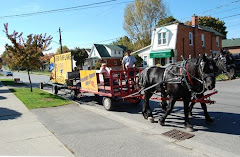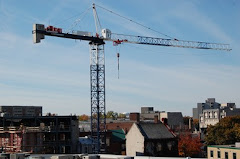Sandwiched between big budget meetings, the regular monthly planning meeting for this month will be relatively light with one new manual for council's consideration and one rezoning bylaw to review.
CON-2017.49 Urban Design Manual: Urban Design Vision and Design Action Plan - A draft version of this new manual, a collaboration with a number of city departments, came back to Committee in July, and now staff is ready to get the Vision and Action Plan portions of the manual approved. The Vision section documents how urban design will be enacted based on the Official Plan, strategic goals, objectives, and other policies, while the Action Plan portion will identify opportunities for change, how to activate public space, and how to strengthen City policies and regulations. Changes brought to the plan since the last time it was before council includes lighting guidelines, how to create safe nighttime visibility, and the implementation of an urban design awards program.
388 Arkell Road Proposed Official Plan Amendment and Zoning Bylaw Amendment Files: OP1705 and ZC1708 (Ward 6) - Right now, this piece of land at the corner of Arkell and Victoria Rd S is a big empty, but with council's approval, it could be the site for a new high school under the Upper Grand District School Board. The new school will be a three-storey building where 1,200 students will be educated once the doors open. The plan includes surface parking with access from Victoria Rd and two access points from Arkell. New pedestrian crosses will be included, as will a track and playing field, while the woodlands on the property will remain. The property is presently zoned “Agricultural”, but the UGDSB is looking to rezone it as “Educational, Spiritual and Other Services”(I.1).


















No comments:
Post a Comment