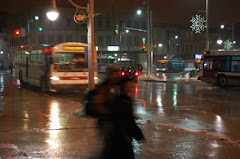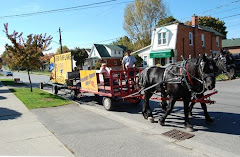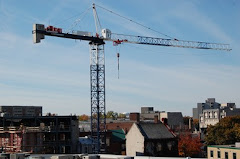It turns out Baker Street is just the beginning. Adding to the recent talk about re-orienting the north end of Downtown Guelph, is the news below that city staff has released a draft of the new Downtown Streetscape Manual and Built Form Standards, which will come before the Planning, Building, Engineering and Environment Committee a week from Monday on April 7. Although no decisions will be made at that meeting, staff will be offering potential directions for the next phase of downtown redevelopment to go including ideas about transportation, and aesthetics with particular emphasis on St. George's Square.
Here's the press release from city hall: Guelph, On, March 28, 2014 – Today, the City released drafts of the Downtown Streetscape Manual and Built Form Standards, including a proposed plan for St. George’s Square.
“This placemaking project defines how streets and buildings can better support the growth and intensification of the downtown core and will guide future investment in downtown Guelph. Upcoming capital projects to transform key streets downtown present an opportunity to talk about the goals of the overall district and plan for these changes,” says David de Groot, a senior urban designer at the City.
City staff will present the documents at Guelph’s Planning, Building, Engineering and Environment Committee meeting on April 7. However, Council will not be making a decision on the project at this time. Community and business stakeholders will have opportunities to provide comment online and through upcoming public engagement sessions.
The draft Downtown Streetscape Manual includes an integrated set of design criteria for on-street parking, sidewalks, and street furniture. A flexible approach, similar to Carden Street, is proposed for key streets to provide equity among all users—pedestrians, cyclists, transit, and private and commercial vehicles. Other enhancements include details for street tree plantings and bike facilities.
The City’s Built Form Standards will provide design direction for private and public investment and development in the downtown.
The proposed St. George’s Square concept illustrates a potential reconfiguration to unify the space and enhance its day-to-day use. These changes would create a consolidated, programmable space that would benefit businesses by bringing activity closer to their storefronts.
“The proposed concept would create a central gathering place downtown and provide a clear hub for wayfinding. Redesigning the square allows for the direction of Douglas Street to be reversed; providing easier access into the central core of downtown,” says de Groot.
In 2012, the City established a transformational vision for the downtown through the Downtown Secondary Plan and emerging implementation strategy in the 2013 Downtown Strategic Assessment.
“The community has adopted a vision; we’ve created momentum through our Community Improvement Plan, and started the next key projects. The City has been active in creating this new investment environment but we need do more to maintain momentum,” says Ian Panabaker, corporate manager of Downtown Renewal.
The placemaking project will form part of the discussions with Council on the Guelph Economic Investment Fund. This meeting takes place on May 28.
The draft documents can be viewed at guelph.ca/placemaking.


















No comments:
Post a Comment