Monday's planning meeting will be a fantastic four issues long with discussion about heritage buildings, reconstruction of an east end road, affordable housing, and design standards.
CON-2017.17 Update to Municipal Register of Cultural Heritage Properties: Staff-Initiated Heritage Review Applications to Remove Properties or correct Records - This is a bit of housekeeping for the local Heritage registry. About 23 different properties are proposed to be delisted from the Register, with another six being submitted for corrections so that the proper address will be listed. The list was compiled in consultation with staff and Heritage Guelph, and many of the properties on it have already been approved for demolition or have been demolished already, many because the heritage features were previously destroyed or are now incomplete.
CON-2017.18 Contract Award for Metcalfe Street Reconstruction for Phase 1 - This project will see the complete reconstruction of Metcalfe between Speedvale and Terry Blvd including watermains, sewers, asphalt, sidewalks, curbs and gutters. The project was initially estimated to cost nearly $3.6 million including HST, but the amount to be spent via the winning tender from Goetz Construction is going to be closer to $4 million before HST. The reason for the $400,000 difference is because the're going to increase the size of the storm sewer in order to mitigate the risk of potential flooding, and to avoid future reconstruction at the Speedvale intersection. That sounds like a lot, and it is, but over $2.8 million of the project's funding is coming from the federal and provincial's Clean Water and Wastewater Fund (CWWF), which demands that construction begins prior to March 31, 2018.
CON-2017.19 Affordable Housing Strategy: Review of the Affordable Housing Target and Secondary Market - Back in November, council approved the Affordable Housing Strategy, but with the caveat that they wanted staff to take the secondary rental market into account when looking at affordable housing targets. Staff's review confirms the 30 per cent affordably housing target with 25 per cent ownership and five per cent rental, but that five per cent will be split between one per cent primary and four per cent secondary. Through the lens of these new targets, the City has met the goals for primary market every year between 2009 and 2013, and has met the secondary market goal in 2009 and every year between 2011 and 2016. The next phase will be to establish an Affordable Housing Financial Incentives Program (AHFIP), which will come before Committee-of-the-Whole later this year.
CON-2017.20 Preliminary Design Directions Built Form Standards for Mid-rise Buildings and Townhouses - With density being the key word for future residential development in the city, staff is laying out some guidelines to offer clear directions and standards for new townhouse buildings and mid-rise buildings in the city. This document will form the basis for new potential regulations coming down in the future comprehensive bylaw review, and will next be sent out for additional input from stakeholders and the public before a draft will be brought to council later this year. The design directions will include guidelines for parking and landscaping, the shape of buildings in relation to neighbouring residential areas, and how to establish a pedestrian friendly streetscape.














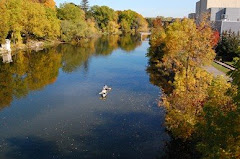
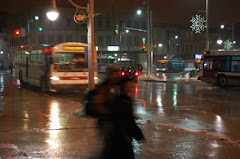
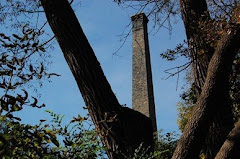
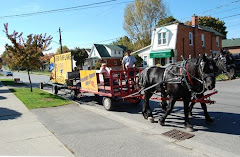
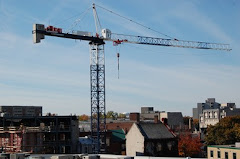
No comments:
Post a Comment